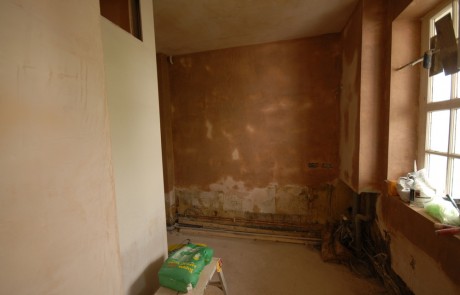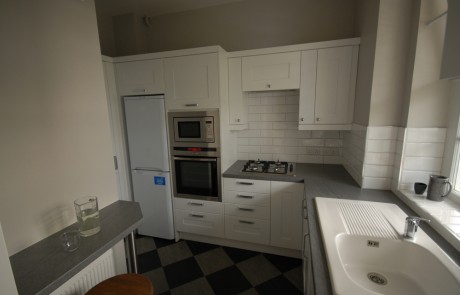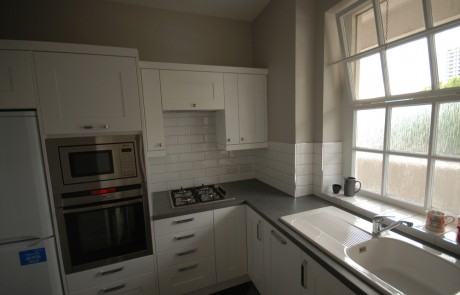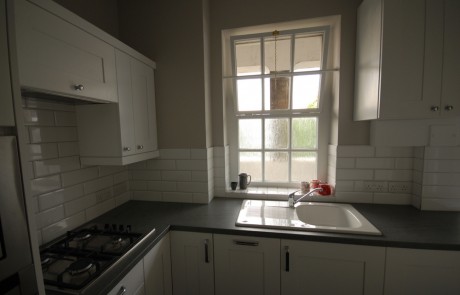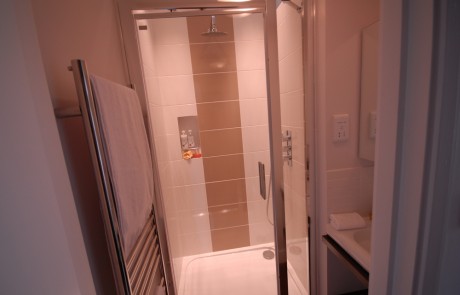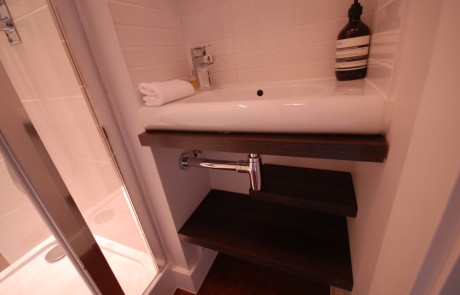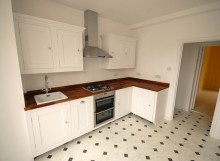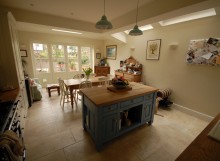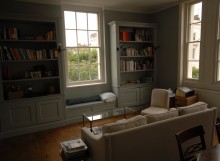Kitchen and bathroom in SW1
Work Done:
New kitchen; new bathroom; electrics; plumbing; tiling; flooring; plastering; painting and decorating; new cupboards
Project Description
Our client here lived on the 4th floor in a large block of flats. She came to us wanting the best possible use of space. We re-configured the internal walls, moved doorways and made the kitchen larger and the bathroom smaller. In the kitchen we laid marmoleum tiles and in the bathroom we put down a cork flooring that she had sourced and supplied. She had some storage above the shower room and we built shelves underneath the wash basin in the bathroom.


