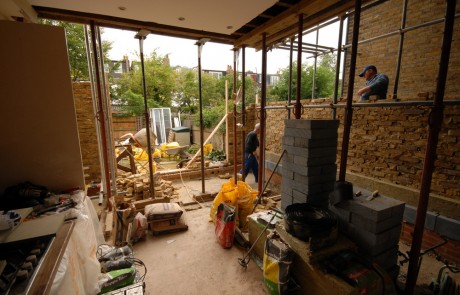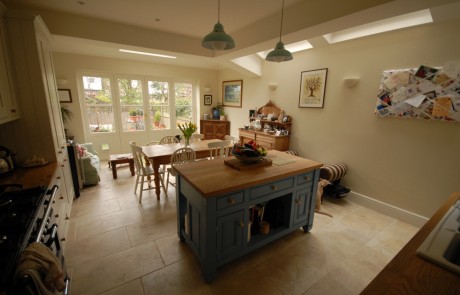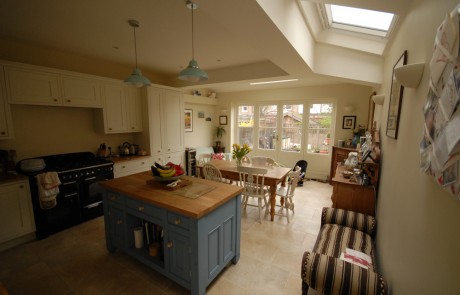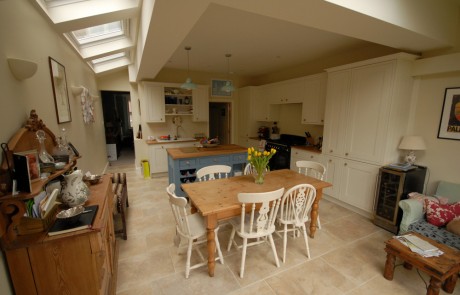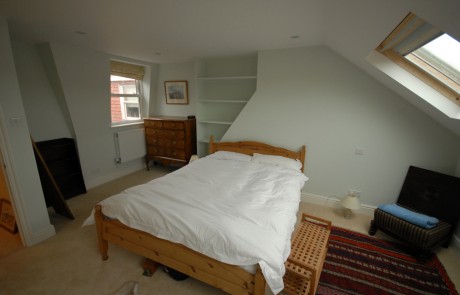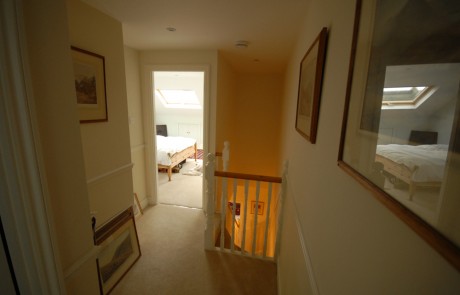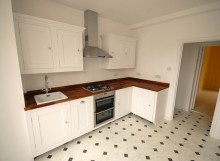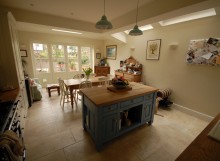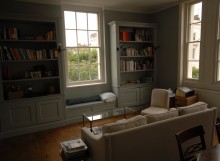Southfields loft and side return
Work Done:
This project was completed on time and the result was exactly what the client was after; more space whilst not compromising on the amount of light entering the property.
Project Description
Our clients were a young couple (expecting a baby) and once again, we were given a strict time-frame in which to complete this extensive side return and loft project. The side return extended to the rear and to the side and required some substantial steel RSJ’s to be fitted. The result was an increased area in the kitchen / dining room with large doors opening out into the garden allowing plenty of light in to the kitchen. Light also streams in through the VELUX windows in the side return roof. Light and space were a priority for our clients here. They wanted wet underfloor heating underneath the tiles which warm the area extremely efficiently. Upstairs, a loft was added, providing them with another bathroom and two extra bedrooms. For further details, please click here for a progression of the project.


